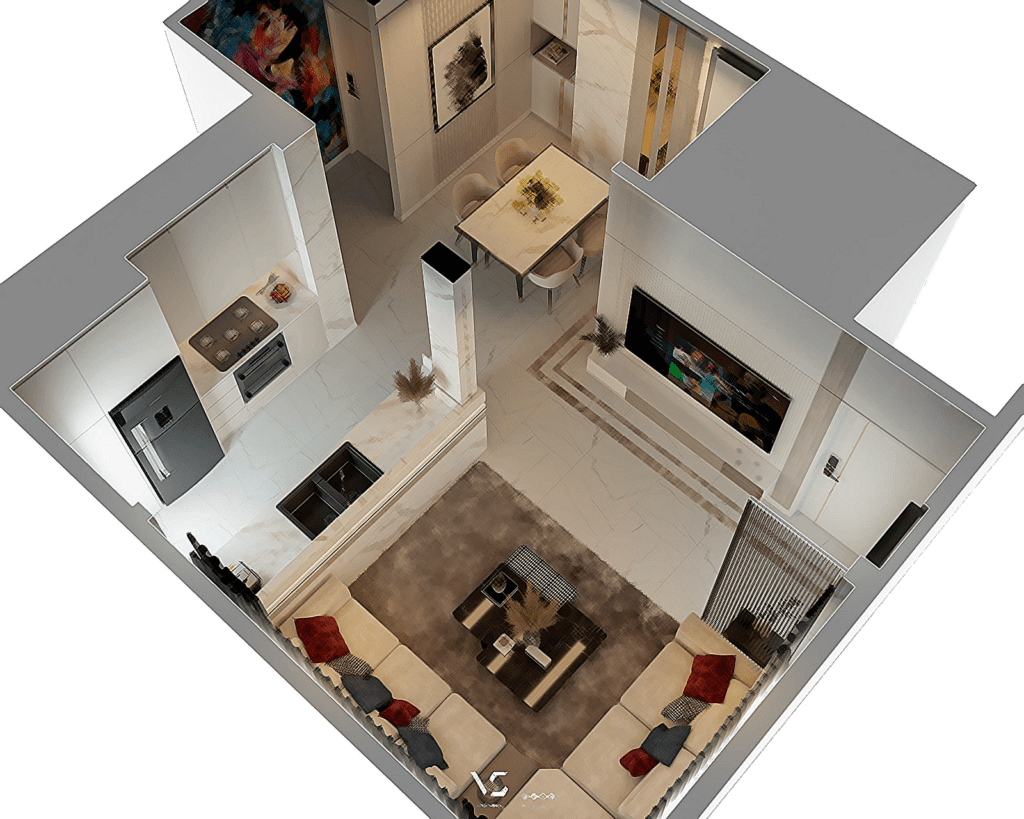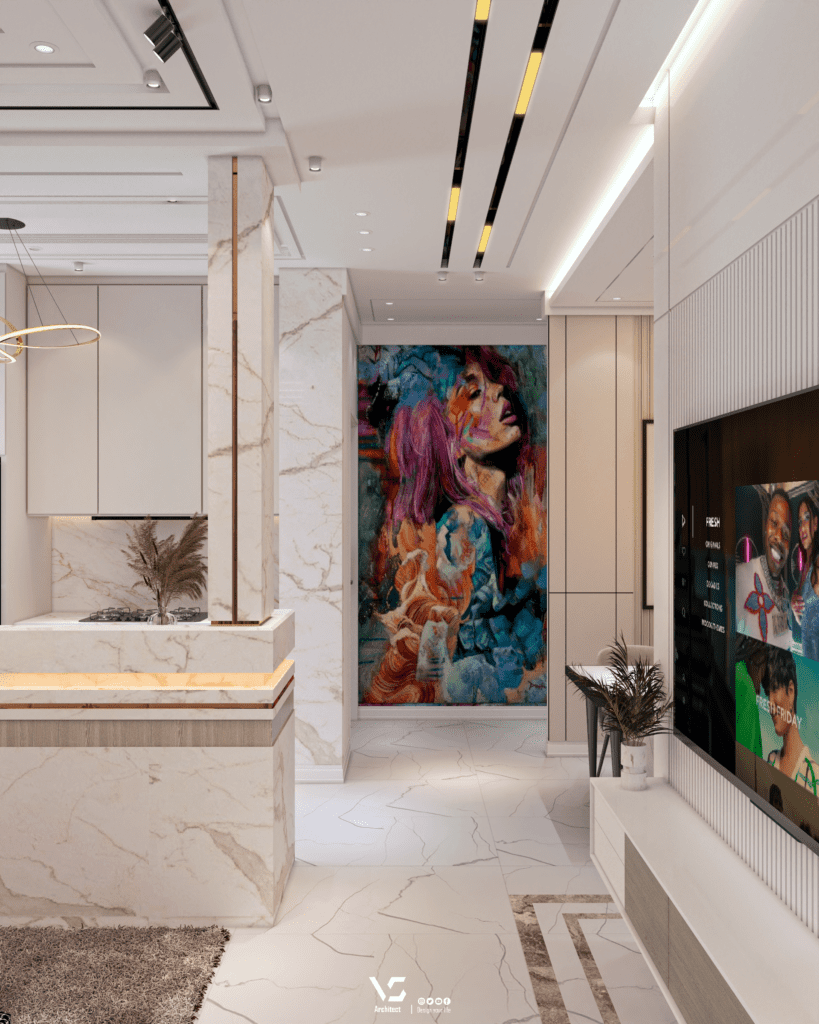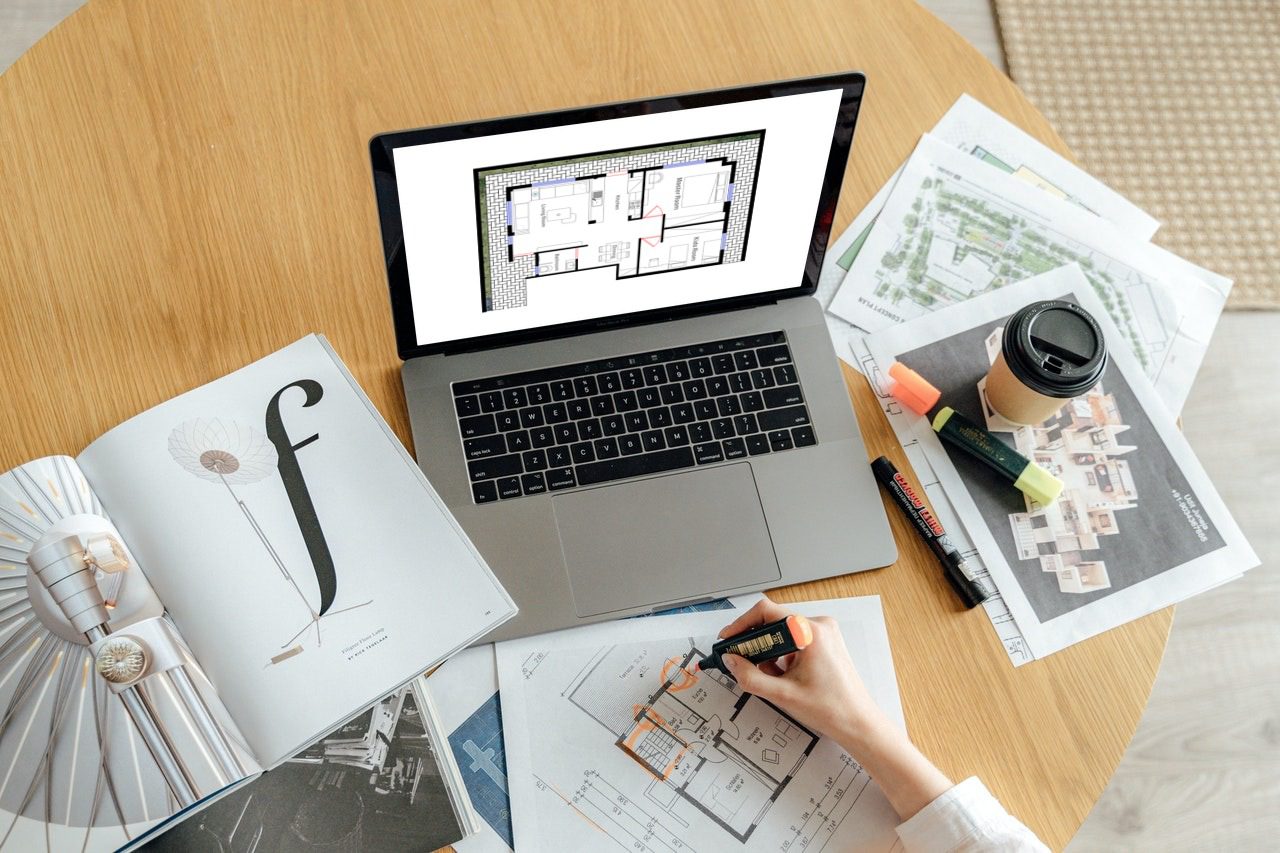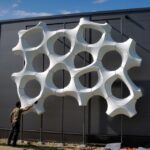Small space vacuum design
Small spaces in interior distribution and interior design:
We will tell you about the design of a residential apartment with an area of 65 square meters, where the client requested that there be 2 rooms, a salon, a kitchen, a bathroom, and a dining table area, taking into account the presence of an exit from the hall to the back of the house.
The problems we encountered in the design:
- One of the problems that we faced
– In the design is that we cannot open windows for ventilation in one direction of the house.
– And that we must ensure complete ventilation of the apartment with an increase in the proportion of natural lighting.
- Lack of attention to any type of electrical or industrial ventilation, and the reason for this is that the designed vacuum is located in Gaza City, which has been suffering from the problem of providing electricity for years.
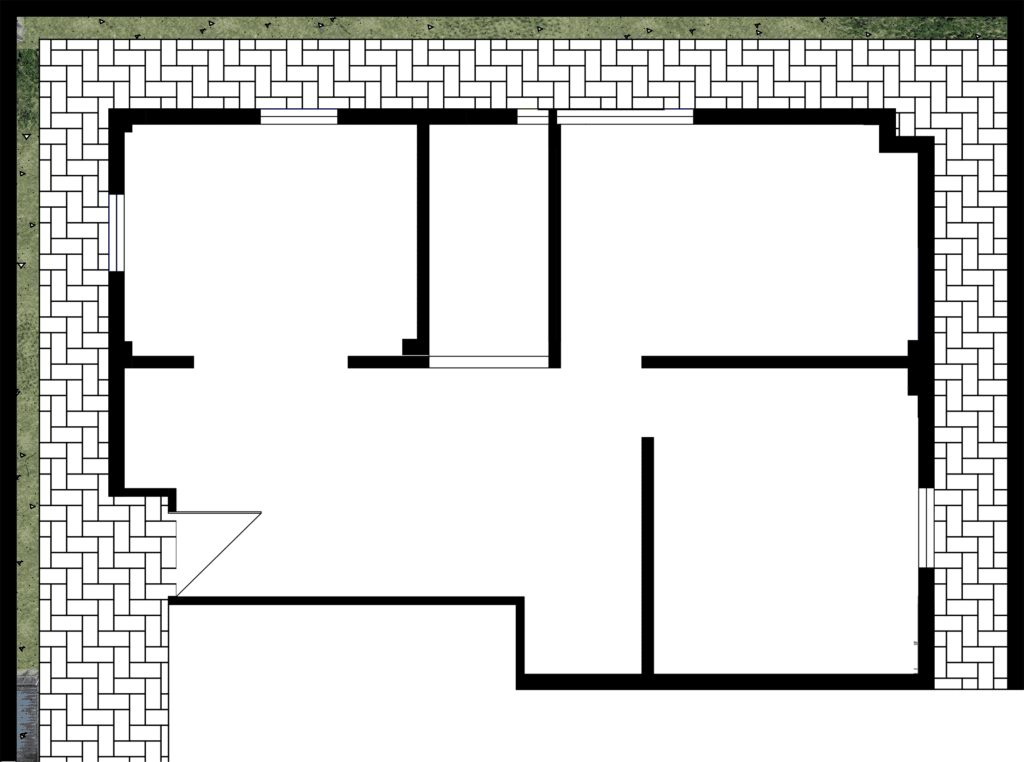
Before | Previous plan of the apartment before starting the design
The design was started after documenting all the client’s requirements necessary to ensure the basic functionality of the apartment with additions in the number of rooms.

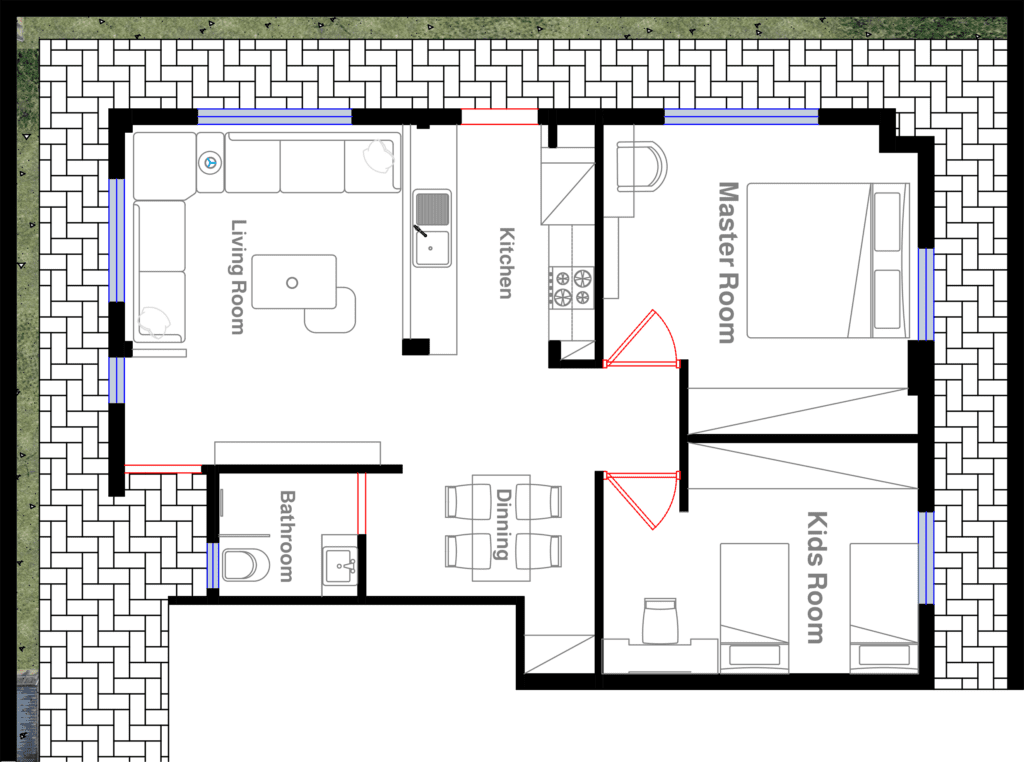
- More than one proposal has been made for the apartment, and the best ideal design has been reached, where all the requirements of the client have been met while taking care of the natural ventilation of the apartment while increasing the source of natural lighting.
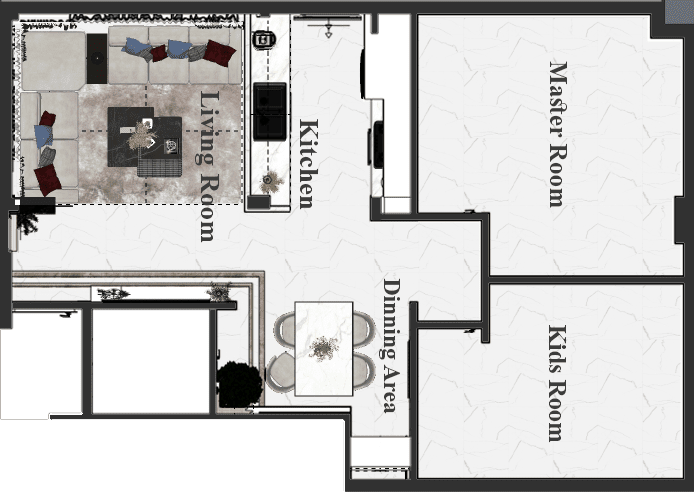
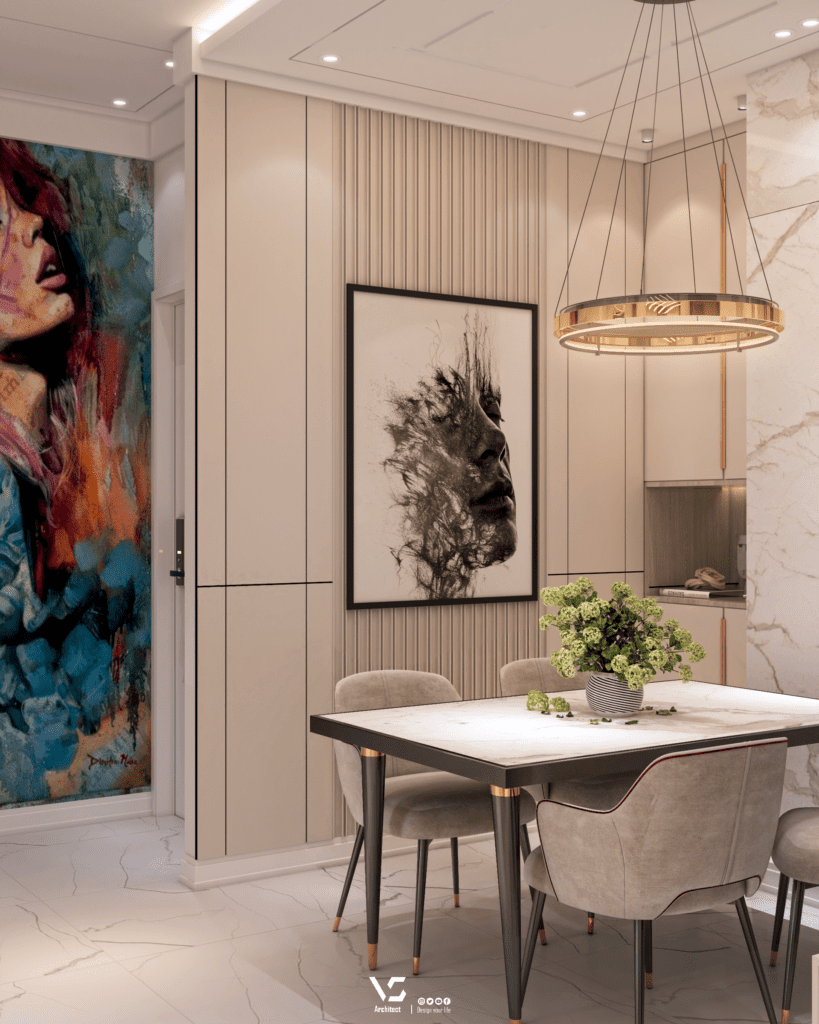
The side where we could not open any windows was used to serve as the dining area. It gains ventilation from the kitchen and the hall.
