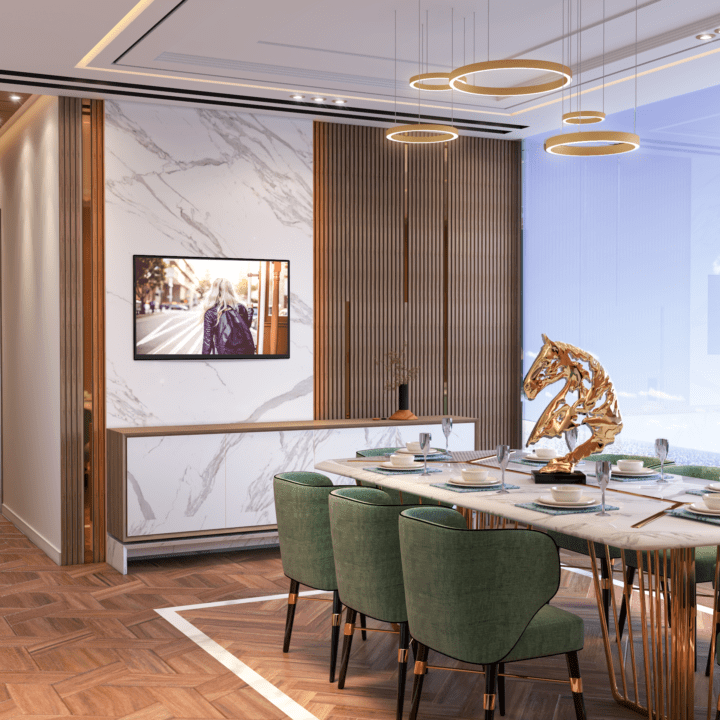Office spaces must show some luxury in the design. 5.5m long wall design.
Some of the obstacles that we faced in the design of the wall, it is not possible for us to make a similar design because of the distribution of the entrances in the space and the attention to the function of the space.
The right side contained office cabinets and a corner for making drinks, while the left side had an entrance on the left that prevented us from designing any protrusions in the design.
In addition to the presence of air conditioning units on both the right side and the left side on the wall.
A house for air conditioning units was designed to perform its function of adjusting the temperature of the place while maintaining the aesthetic aspect of the design.
architect:
project type:
Terms:
client:
Strategy:
location:
Since the design is transverse, longitudinal lines were used in the design to maintain the balance in the design and the comfort of looking at the design.













