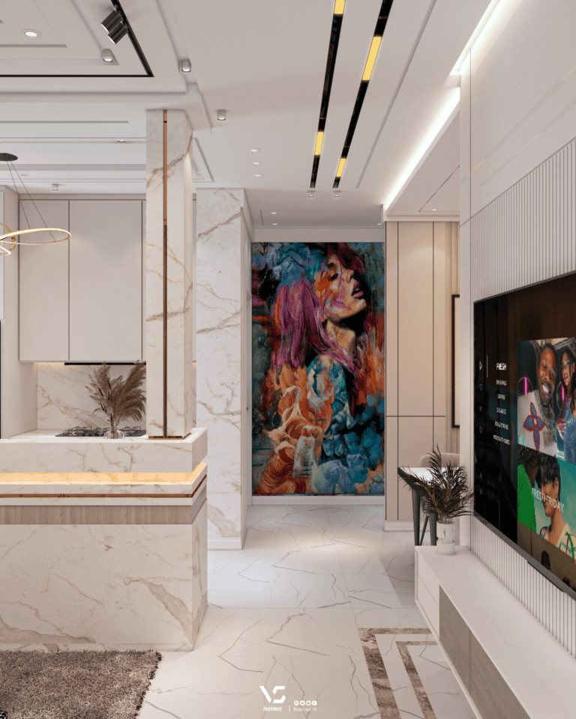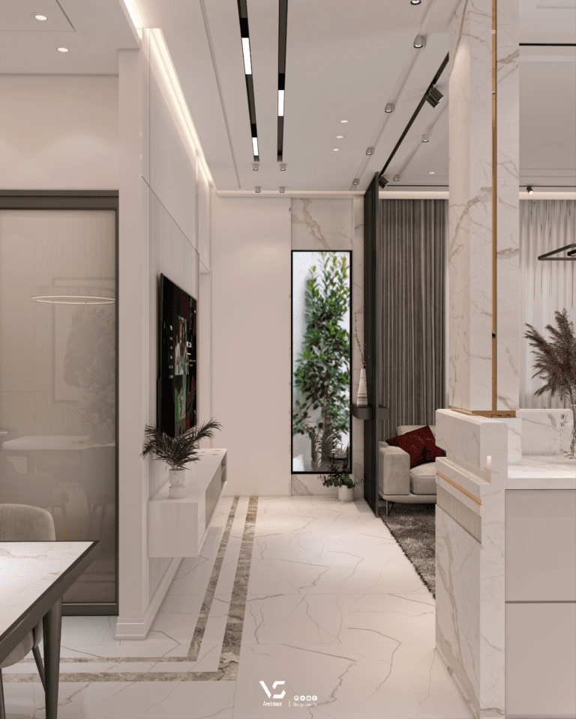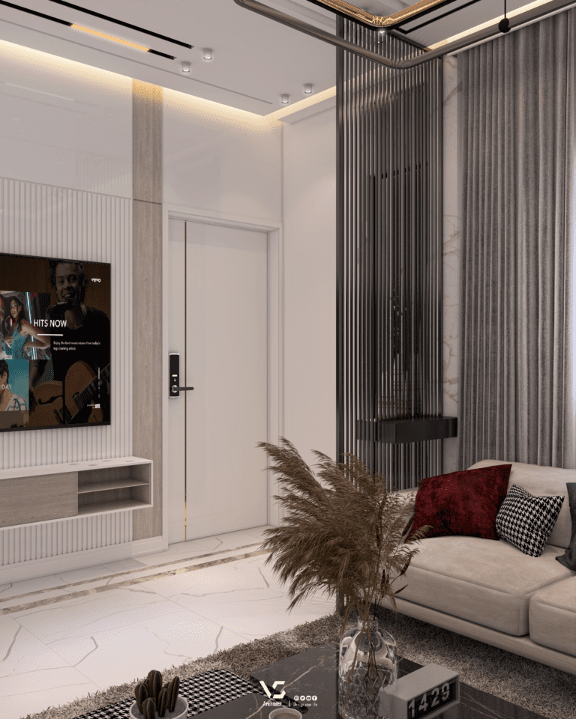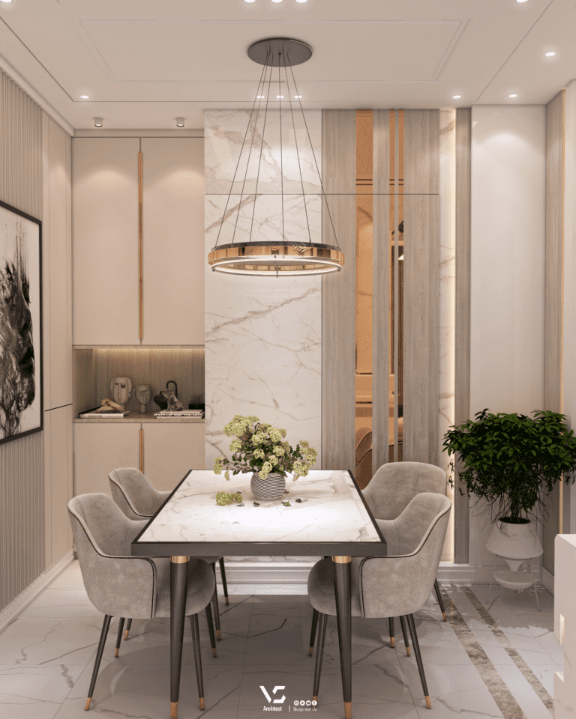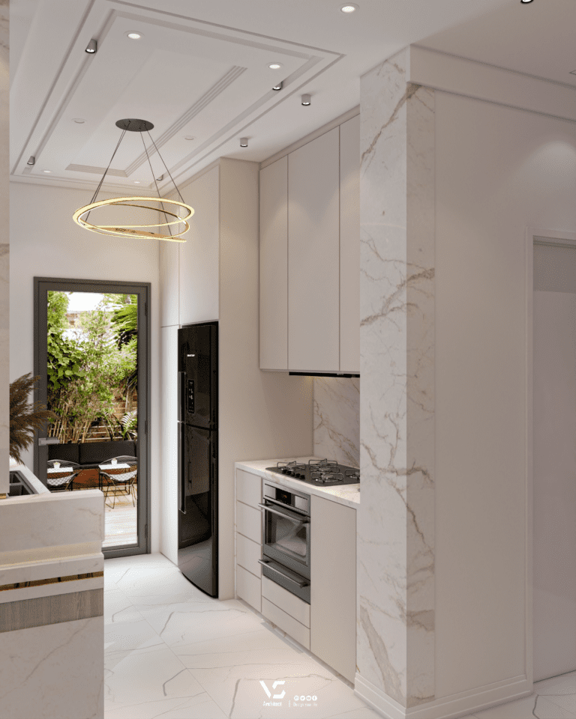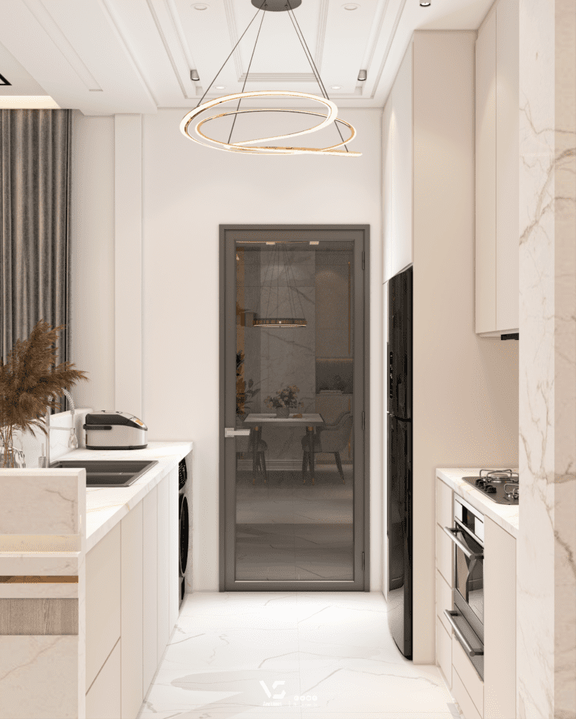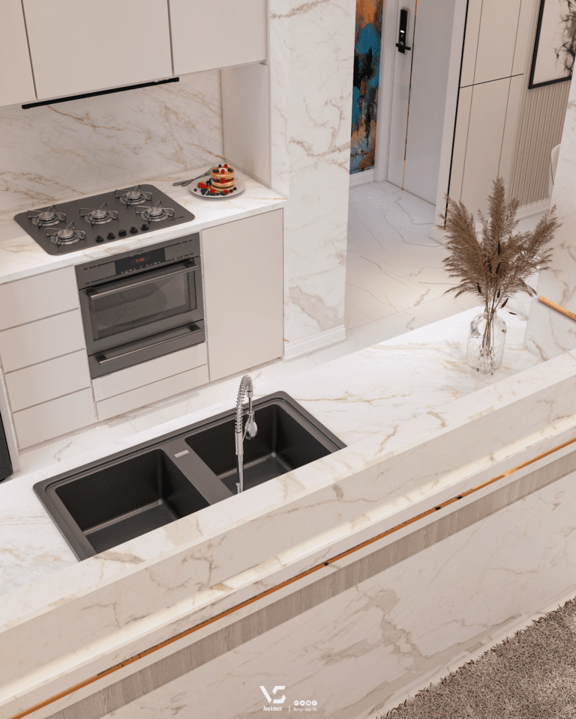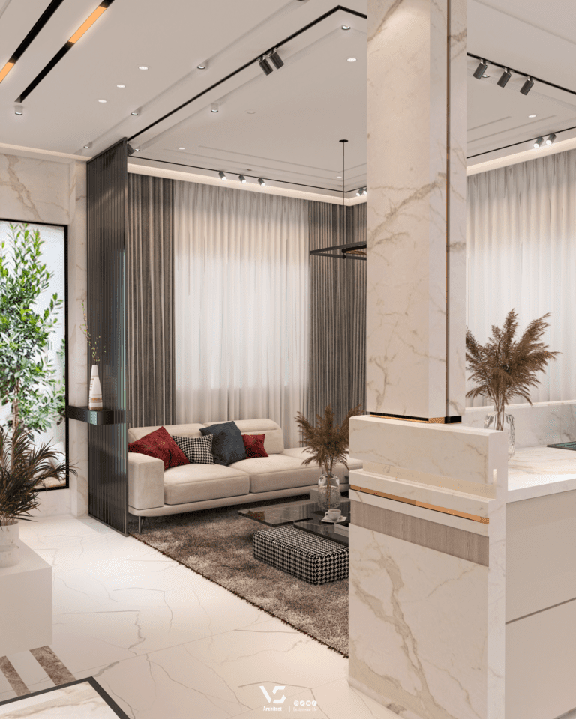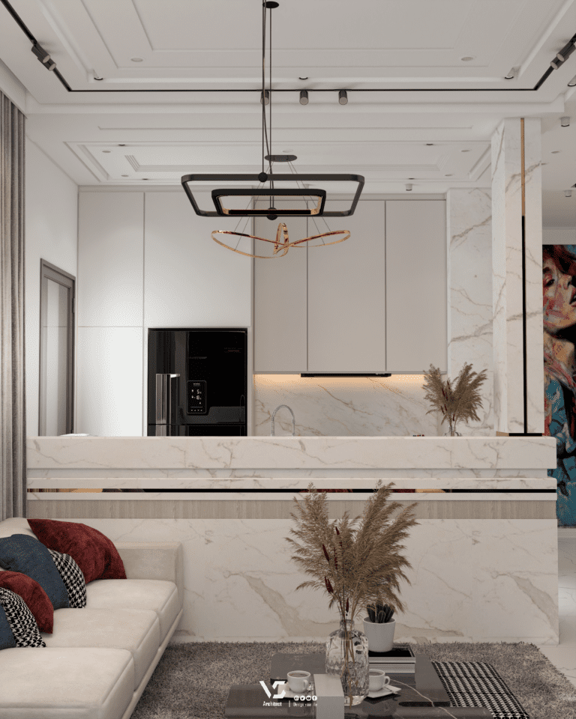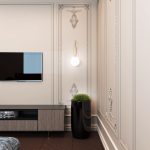Small Apartment – Palestine
- Home
- portfolio
- Interior Design
- Small Apartment – Palestine
When we were looking at the place in the old way, we saw many unused spaces, so we relied on the design to avoid the walls separating the spaces to get a visual distance, we also made natural lighting a way to add a wide vision.
Decorations and colors play a big role in making the rooms look bigger and more spacious, so we relied on white and beige in abundance because the light colors give breadth to the place and a sense of comfort and exhilaration.
There is also an advantage, which is that the American kitchen is always preferred to be used in small places because it provides a large area that can be used and provides an elegant, charming, and modern shape.
Design in Details
The total area of the apartment is 65 square meters, the client’s demands were a challenge to us, despite the other obstacles we faced.
Customer demands:
– Two bedrooms. – Kitchen. – Living Room. – Bathroom. – Dining area.
We cannot use the right wall of the apartment to open windows for ventilation and lighting.
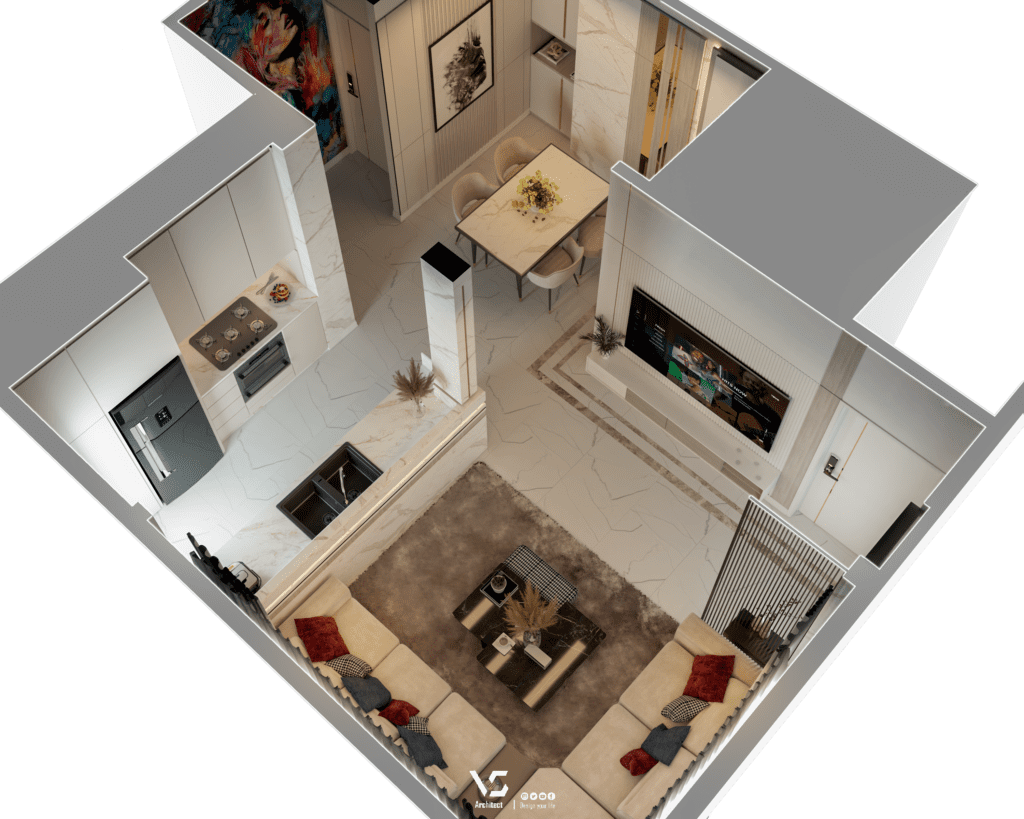
Lighting Distribution
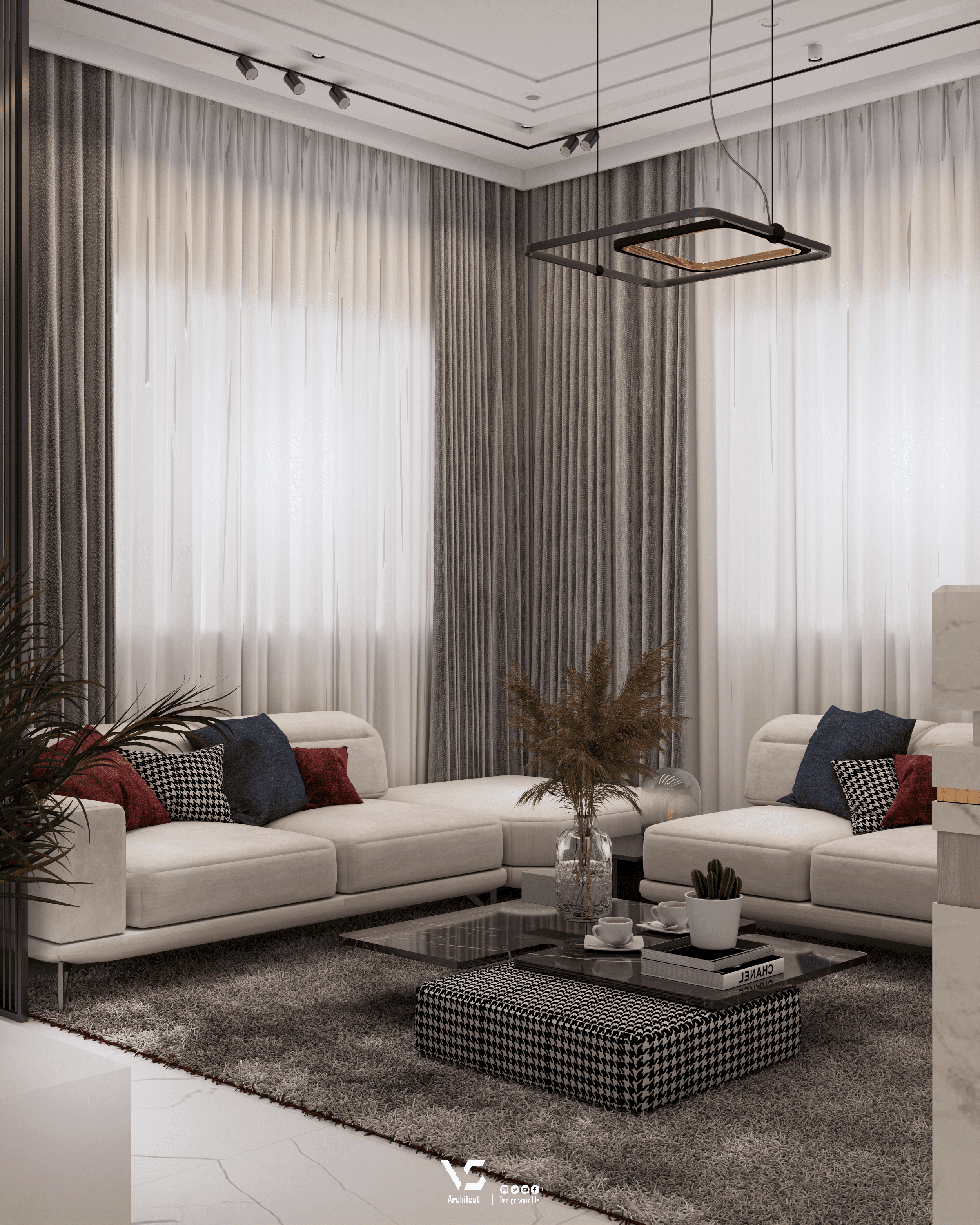
Some types of lighting are intense, such as those needed in reading and study rooms and everything related to work, in addition to ambient lighting that goes in parallel with the task of the room. Work and computer rooms need light ambient lighting in addition to a special lamp for reading and working.
As for the living room, it needs a variety of lighting, between strong for various activities, and light backlighting, which shows the details of the design, and every time of the day it has special lighting that is proportional to the entry of natural lighting into the house.


