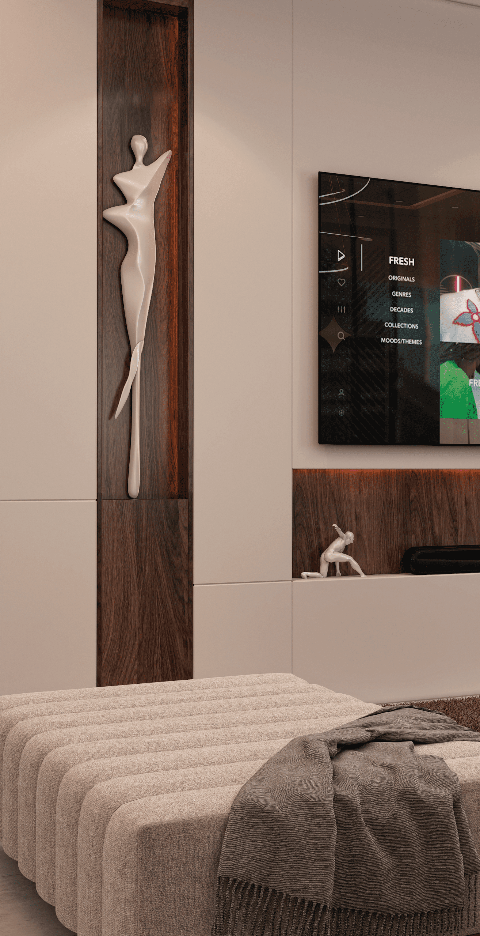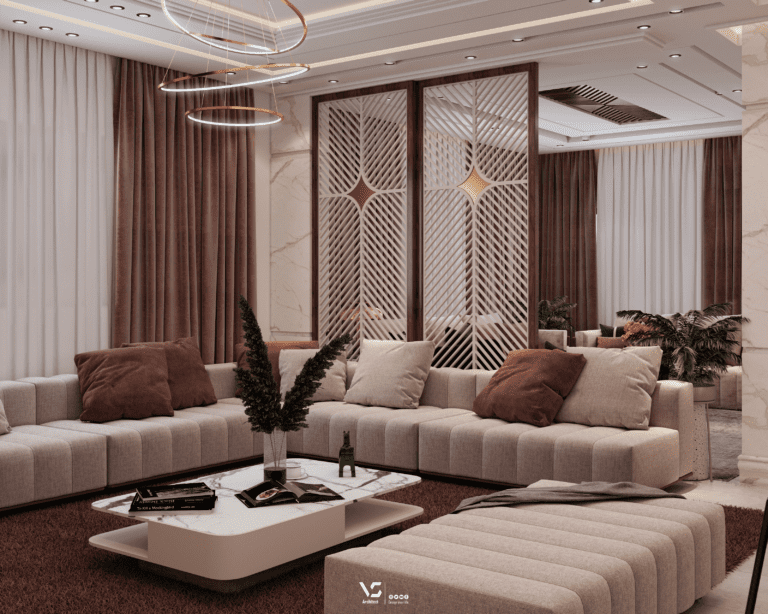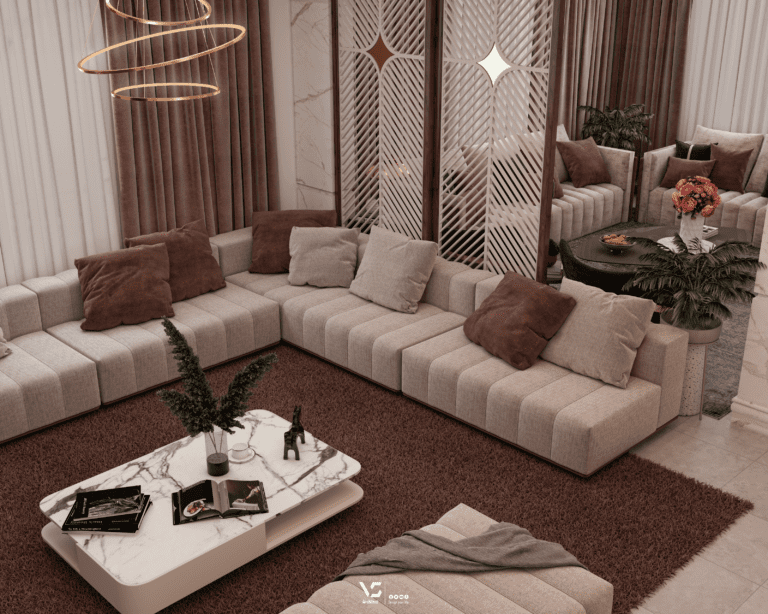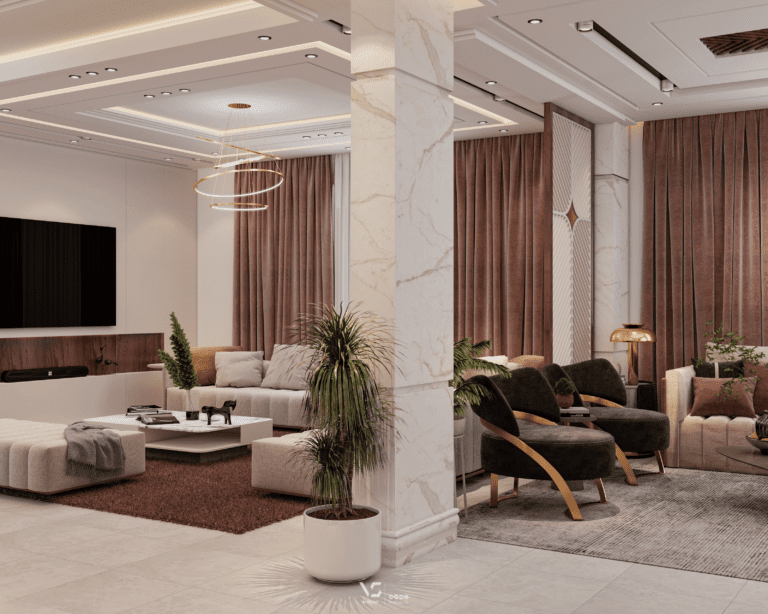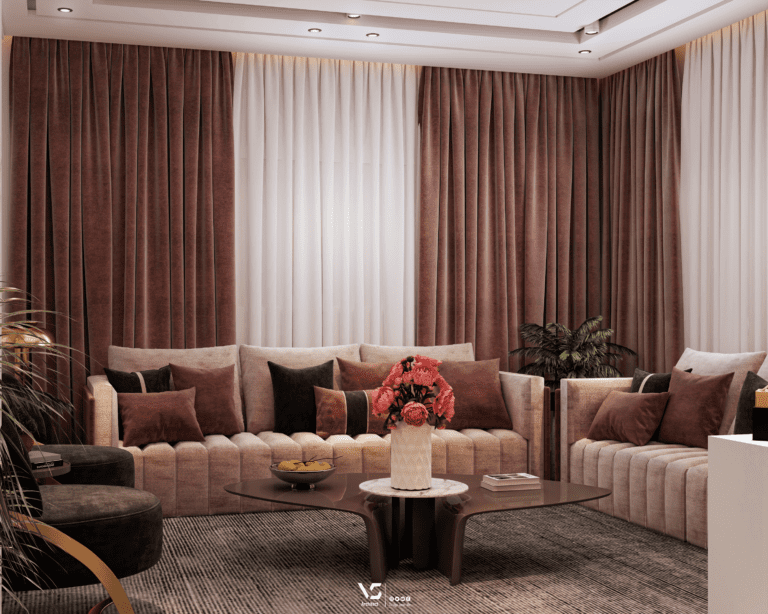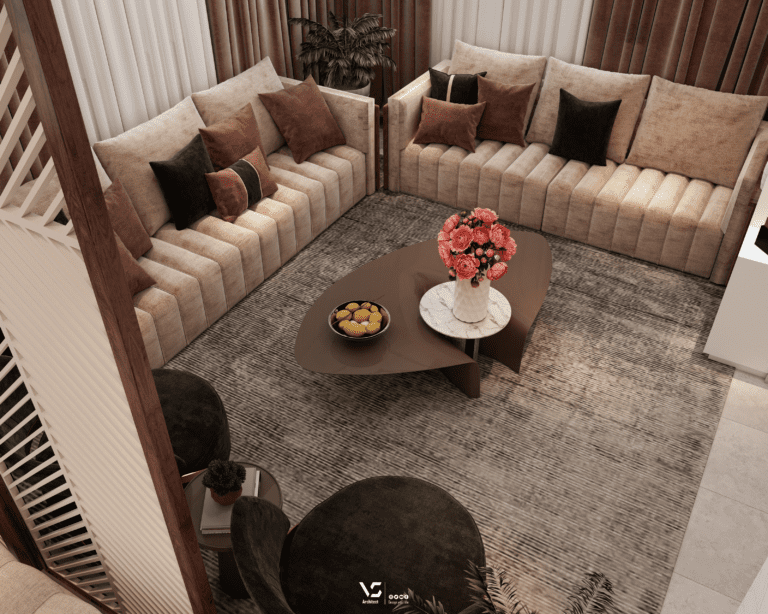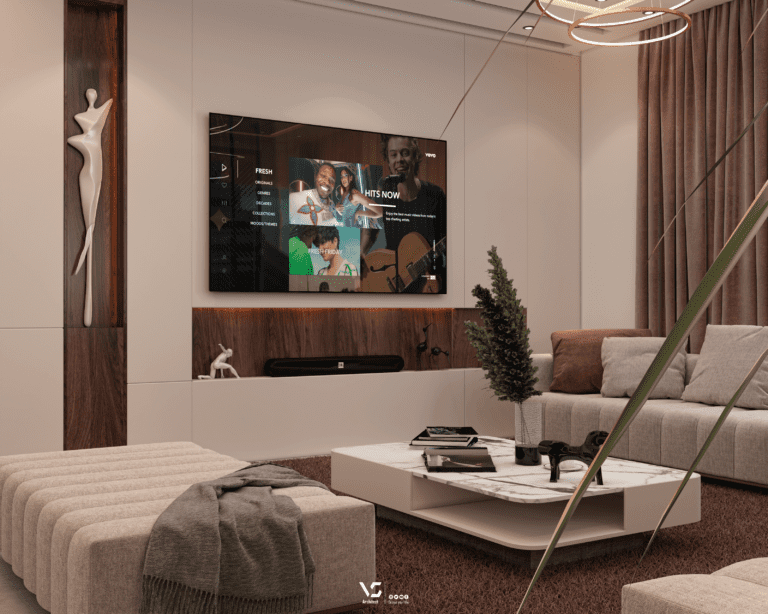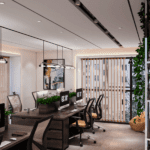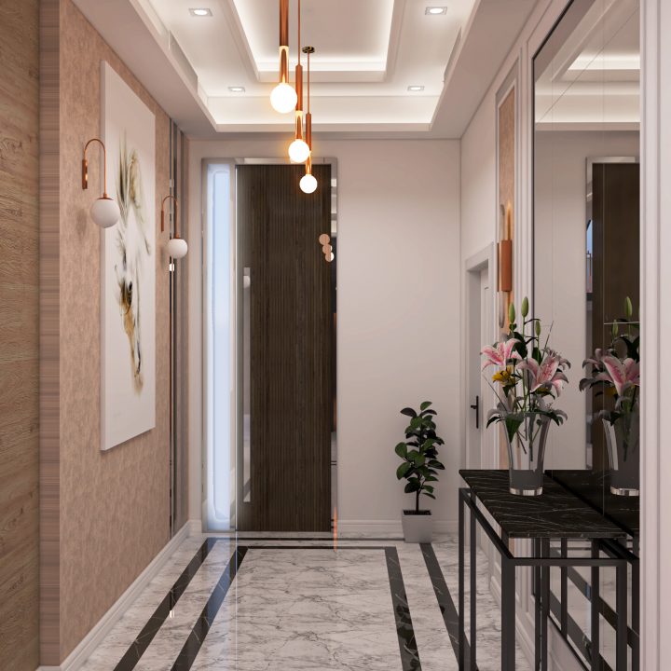Living Floor – Palestine
- Home
- portfolio
- Interior Design
- Living Floor – Palestine
Interior design for a villa in Istanbul, living room design with dining table, use Simple Style in the design.
Here, it was relied on distributing the furniture in a way that takes into account the functional and aesthetic aspects, so that the furniture was based on the places of customers and employees. In this project, we aimed to use sustainability in the design by using a green area and a green wall to cool the atmosphere and reduce the temperatures inside the cafe due to the project being in a desert environment, and therefore we need to enrich the spaces in which we place people with plants so that this enrichment is beneficial to our health, both physically and mentally. And psychologically.
In the design of the café, we followed the modern system to give an aesthetic touch in addition to the function, and this is evident from the raw materials used, the furniture, the design of the walls, the bar and the ceiling.
Design in Details
The cafe consists of a bar area, which is the most important element in the space to meet the needs of customers, then the use of white marble in the design of the bar part, interspersed with a golden frame to give an aesthetic touch, equipped with wooden bar chairs.
From the back of the bar, wood was used in a gradual way to form an artistic painting that suits the function. The wall was covered, in addition to wood, with a decorative stone, and then the ceiling was opened from the top in this area to introduce the appropriate air and lighting.
In front of the bar there are sessions consisting of wooden tables and chairs covered with luxurious cloth, and in the back the walls are covered with wood that helps reduce the amount of heat, the window from the outside of the cafe and the top of the wall, then adding the green wall to cool the temperature and then adding some touches in golden color to the wood in proportion to the decor of the rest of the elements of the cafe The wall is interspersed with a stone with a white frame to give a beautiful combination.
Incredible Result
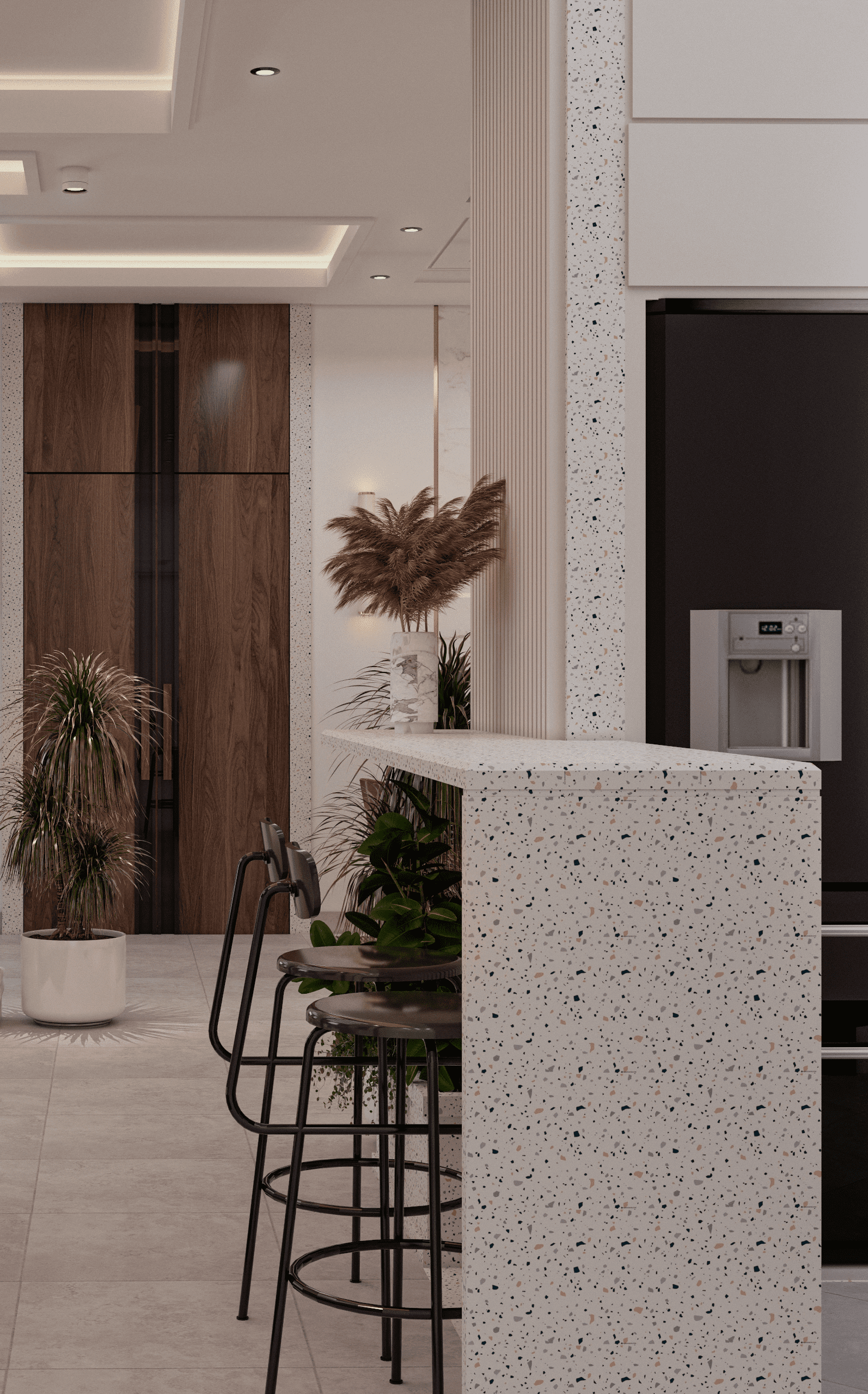
There is a quiet sitting area for customers separated from the entrance and the bar area determined through the use of parquet. The area was provided with a green area to soften the atmosphere inside the place. Wooden tables, chairs covered with cloth and golden legs were distributed in a way that provides comfort, ease of movement and ease of providing the place with appropriate service and separating them by iron bars .
Then tiling the rest of the café with porcelain separated from the parquet, took the shape of a beehive for the separation to determine the function of each space.
The lighting was distributed in the ceiling in a simple way using the spotlights to provide the café with the appropriate and semi-natural lighting.
