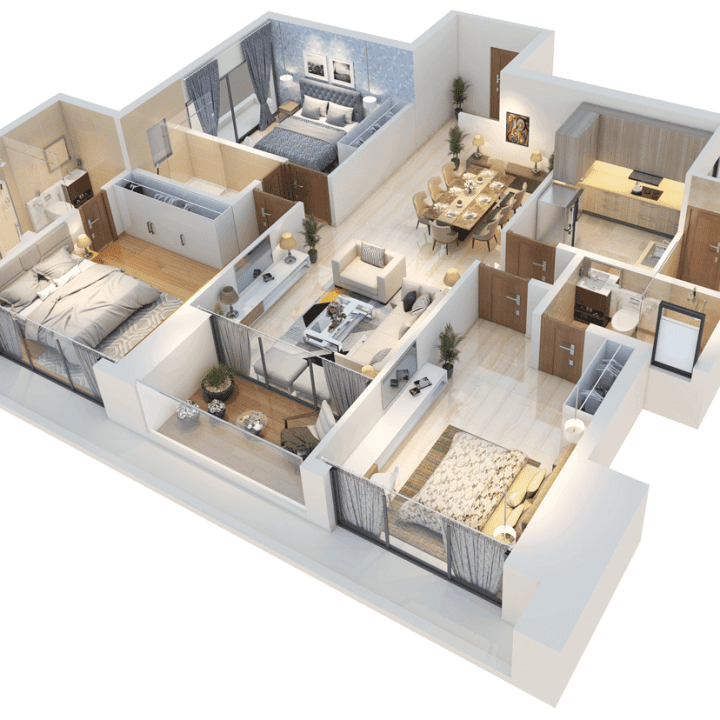Create stunning state-of-the-art 3D Floor Plans
Create stunning state-of-the-art 3D Floor Plans, With I.S Architect you get a true “feel” for the look and layout of a home or property. Floor plans are an essential component of the real estate, home design, and building industries. 3D Floor Plans take property and home design visualization to the next level, giving you a better understanding of the scale, color, texture, and potential of a space. Perfect for marketing and presenting real estate properties and home designs.


In design, we bring characteristics of the natural world into built spaces, such as water, greenery, and natural light, or elements like wood and stone. Encouraging the use of natural systems and processes in design allows for exposure to nature, and in turn, these design approaches improve health and wellbeing. There are a number of possible benefits, including reduced heart rate variability and pulse rates, decreased blood pressure, and increased activity in our nervous systems, to name a few.
Over time, our connections to the natural world diverged in parallel with technological developments. Advances in the 19th and 20th centuries fundamentally changed how people interact with nature. Sheltered from the elements, we spent more and more time indoors. Today, the majority of people spend almost 80-90% of their time indoors, moving between their homes and workplaces. As interior designers embrace biophilia.

What People Say

Anna Paulina
Client of Company
Pablo Gusterio
Client of Company

